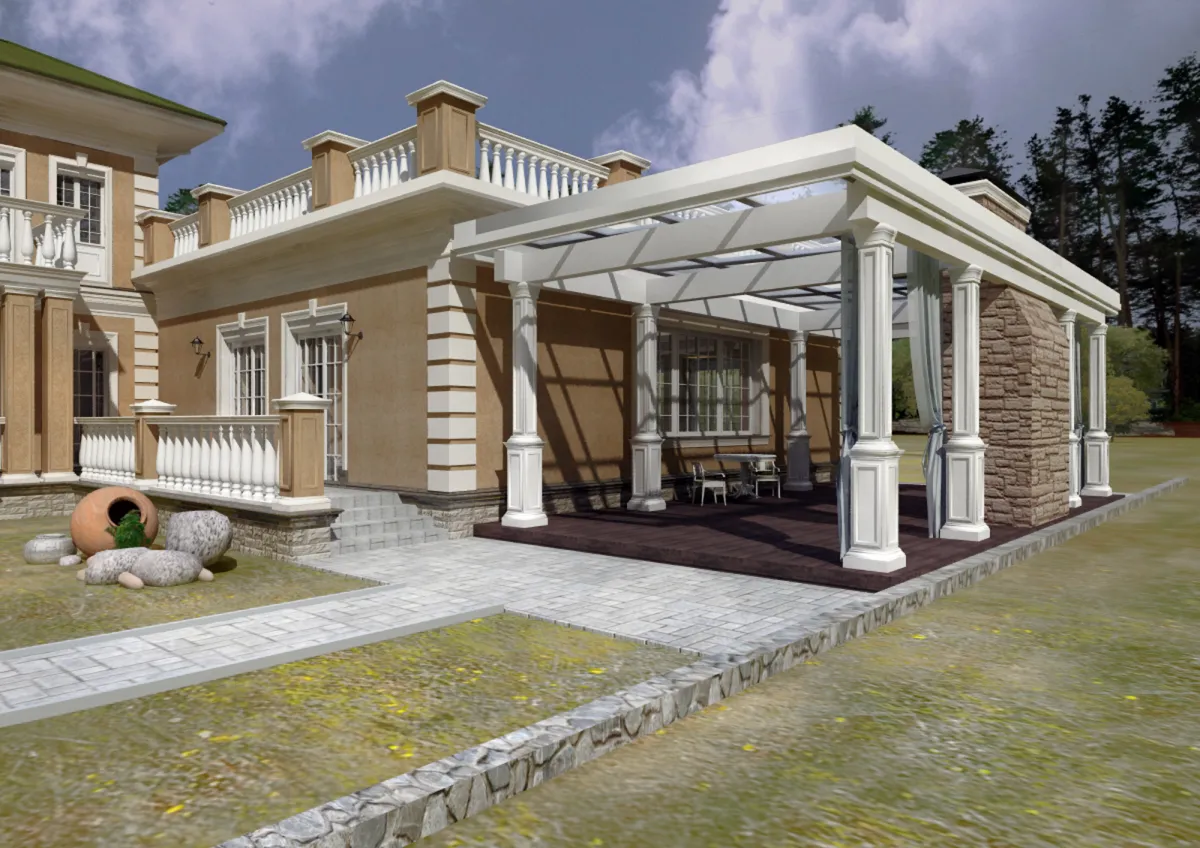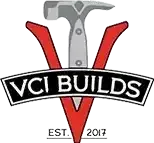Blogs

Find the Right Accessory Dwelling Unit Near Me Today
Finding the perfect accessory dwelling unit can transform the way you use your property, providing extra space for family, rental income, or a private home office. An accessory dwelling unit offers flexibility, whether you need a fully equipped living space or a simple, functional addition to your property. Many homeowners are discovering the value of these units for aging relatives, adult children, or even short-term rental opportunities. Locating the right accessory dwelling unit near you ensures that you maximize your land while meeting local zoning and building requirements.
From design options to construction considerations, every aspect matters when planning a unit that fits your lifestyle and budget. By exploring local providers, you can compare styles, materials, and pricing to find the solution that aligns with your needs. An accessory dwelling unit is not just an investment in your property—it’s an investment in comfort, convenience, and long-term value.
Understanding the Benefits of an Accessory Dwelling Unit
An accessory dwelling unit provides a range of practical and financial benefits that can transform the way you use your property. These units offer additional living space without the need to relocate, making them ideal for accommodating aging parents, adult children, or guests. Beyond family needs, an accessory dwelling unit can serve as a source of rental income, creating a steady revenue stream while increasing overall property value.
These units often require less investment than building a full second home and can be customized to match the aesthetic and functionality of the main house. Many homeowners also appreciate the privacy and independence these units provide, allowing for flexible living arrangements. In addition, accessory dwelling units support sustainable living by maximizing existing land and resources, reducing the need for larger construction projects.

Planning Your Space for Maximum Comfort
Designing an accessory dwelling unit requires careful planning to ensure the space meets your specific needs while maintaining comfort and functionality. Every square foot counts, so it’s important to consider layout, storage, and living areas that work efficiently. Open floor plans often create a sense of spaciousness, while strategically placed windows can bring in natural light and ventilation.
Consider how the unit will be used daily, whether as a guest house, home office, or rental property, and plan accordingly to accommodate furniture, appliances, and amenities. Proper planning also involves anticipating future needs, such as potential additions or adjustments to the unit as family dynamics change. Integrating flexible design elements can make the unit adaptable and inviting.
Choosing the Right Location on Your Property
Selecting the optimal location for an accessory dwelling unit is crucial for both convenience and compliance with local regulations. Factors such as sunlight, privacy, and accessibility should guide your decision. Placing the unit near utilities like water and electricity can reduce construction costs and simplify installation. Consider how the unit’s location affects your main house, outdoor spaces, and landscaping.
Proper positioning can maximize privacy for both the main residence and the accessory dwelling unit, which is particularly important if it will be rented or host frequent visitors. Additionally, local zoning rules often dictate setbacks, height restrictions, and permitted uses, so understanding these regulations is essential before finalizing placement. Choosing the right spot also impacts long-term enjoyment and property value, as a well-situated accessory dwelling unit can enhance the overall layout and functionality of your property.
Exploring Design Options for Accessory Dwelling Units
Accessory dwelling units come in a variety of designs, allowing homeowners to choose a style that complements their property while meeting functional needs. Popular options range from modern, minimalist structures to more traditional designs that echo the main house. Design elements such as rooflines, exterior materials, and window placement can significantly influence the unit’s aesthetic appeal and integration with the surrounding environment.
Interior layouts also offer flexibility, including studio configurations, one-bedroom plans, or multi-room units depending on the intended use. Thoughtful design can maximize natural light, airflow, and storage, enhancing the livability of a compact space. Sustainable materials and energy-efficient solutions are increasingly popular, providing long-term benefits while minimizing environmental impact. By exploring different design possibilities, homeowners can create an accessory dwelling unit that balances beauty, functionality, and comfort. Selecting the right design ensures the unit is both a practical addition and a visually appealing enhancement to the property.
Budget Considerations for Your New Unit
Planning the budget for an accessory dwelling unit is a critical step that influences every aspect of the project, from design to construction. Costs can vary widely depending on size, materials, and local labor rates, so setting a realistic budget helps prevent surprises. Include expenses for permits, site preparation, utilities, and any professional services such as architects or contractors.
Considering potential long-term savings, such as energy-efficient appliances and sustainable materials, can offset upfront costs. Homeowners should also factor in maintenance and insurance for the unit once completed. Exploring financing options or incentives for accessory dwelling units in your area can make the project more manageable. Careful budget planning allows for informed decisions regarding materials, design features, and construction timelines. By establishing a clear financial plan, you ensure that your accessory dwelling unit is completed successfully, providing value and functionality without exceeding your resources.
Navigating Local Permits and Regulations
Compliance with local permits and regulations is a crucial aspect of building an accessory dwelling unit, as failure to follow guidelines can lead to fines or delays. Each city or county has specific zoning laws, setback requirements, and building codes that dictate where and how an accessory dwelling unit can be constructed. Obtaining the necessary permits ensures your project meets safety standards and legal requirements. Many areas also have regulations regarding unit size, height, and utility connections, which can influence design decisions.
Working with experienced professionals or consulting local planning offices can simplify the process and prevent costly mistakes. Understanding these rules before construction begins saves time, money, and frustration. Following local regulations not only protects your investment but also ensures that your accessory dwelling unit is safe, sustainable, and fully integrated into the neighborhood. Navigating this process carefully is essential for a smooth and successful project.
Selecting the Best Materials and Construction Style
The choice of materials and construction style greatly impacts the durability, appearance, and functionality of an accessory dwelling unit. Homeowners should select materials that withstand local weather conditions while complementing the main residence. Options range from wood and brick to concrete or modern composite materials, each offering unique benefits in terms of maintenance, energy efficiency, and cost. Construction style also affects the unit’s integration with the property and surrounding environment.
Modular or prefab construction methods can speed up the building process, while traditional construction provides more customization. Interior finishes, flooring, and fixtures should be chosen for longevity and aesthetic appeal. By carefully selecting the right materials and construction approach, homeowners can create an accessory dwelling unit that is both practical and visually cohesive with the main property.
Integrating Utilities and Modern Amenities
Proper integration of utilities and modern amenities is essential for making an accessory dwelling unit fully functional and comfortable. Planning for plumbing, electricity, heating, cooling, and internet access ensures the unit operates independently while meeting daily needs.
Efficient placement of appliances, water heaters, and HVAC systems maximizes space and reduces energy costs. Incorporating energy-efficient lighting, smart thermostats, and modern appliances can improve convenience and sustainability. Consideration for laundry, kitchen, and bathroom facilities enhances the livability of the unit, whether it is used for guests, family members, or rental purposes. Planning utility connections in advance helps avoid complications during construction and ensures compliance with local building codes.

Enhancing Property Value with an Accessory Dwelling Unit
Adding an accessory dwelling unit can significantly enhance the value and appeal of your property, making it a smart investment for homeowners. These units offer additional living space that attracts potential buyers or renters, increasing the property’s marketability. A well-designed unit can provide rental income, offsetting mortgage costs or generating long-term financial returns.
Beyond financial benefits, accessory dwelling units improve the functionality of a property by accommodating extended family, guests, or home-based work. Thoughtful design, quality construction, and attention to detail elevate the overall aesthetic and livability of the home, creating a positive impression on future occupants. Incorporating energy-efficient features and modern amenities further increases the property’s appeal.
Conclusion
Choosing the right team for your construction or remodeling project can make all the difference in achieving the results you envision. VCI Builds offers personalized services tailored to your specific needs, whether you are planning a home renovation, building an addition, or installing custom features like decks, windows, or electrical systems. With a focus on quality craftsmanship and attention to detail, the team ensures that every project is completed efficiently, on schedule, and to the highest standards.
By working closely with clients from concept to completion, VCI Builds turns ideas into functional, beautiful spaces that enhance both comfort and property value. For anyone looking to start a project or explore options for their home or business, VCI Builds provides reliable guidance and skilled execution. Contact VCI Builds today at (949) 978-0010 or visit 24 Hammond, Suite G, Irvine, CA 92618 to discuss your project and receive a tailored consultation.




